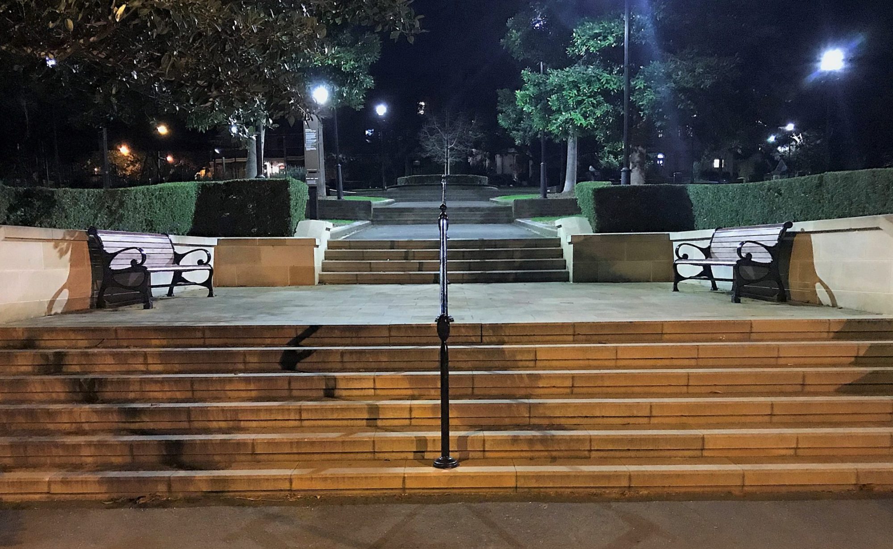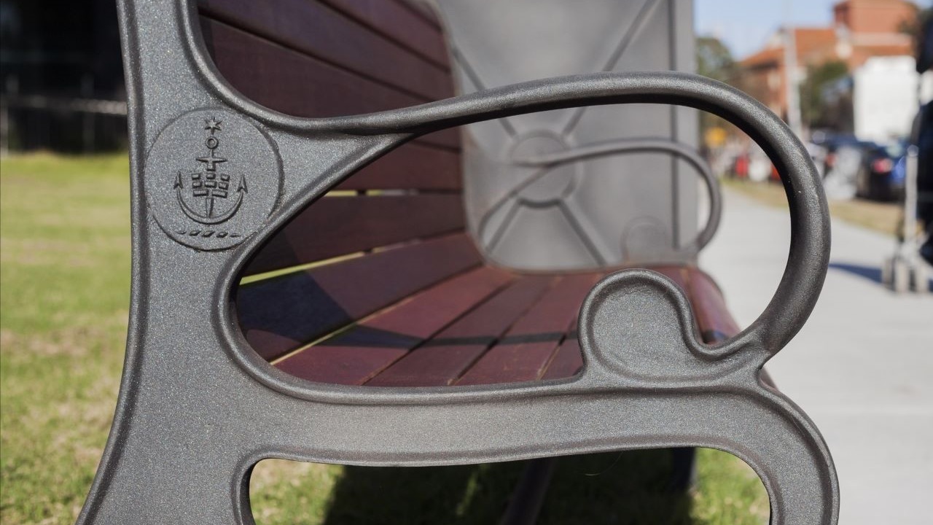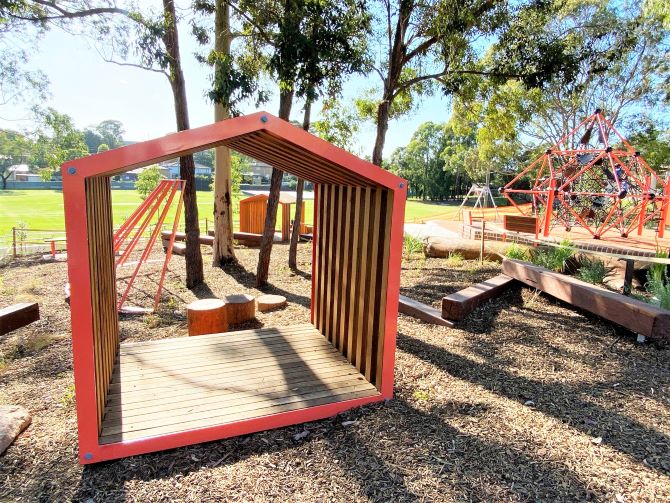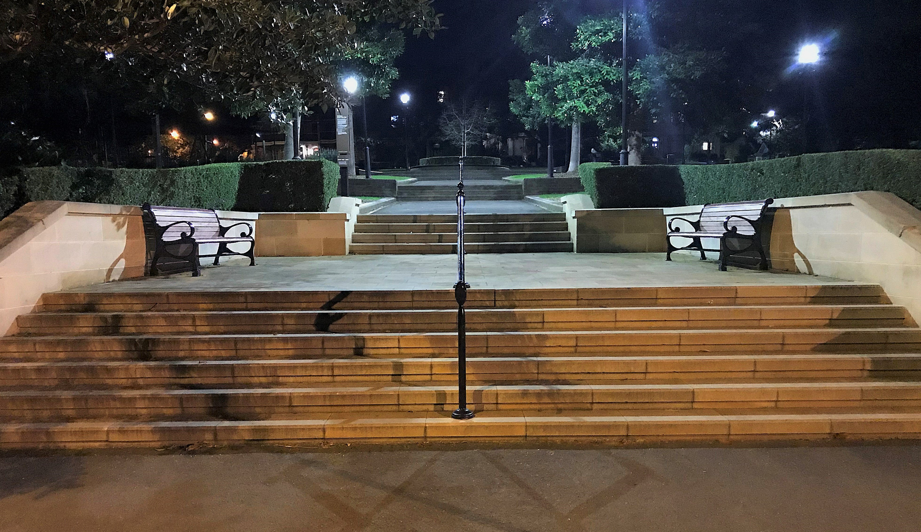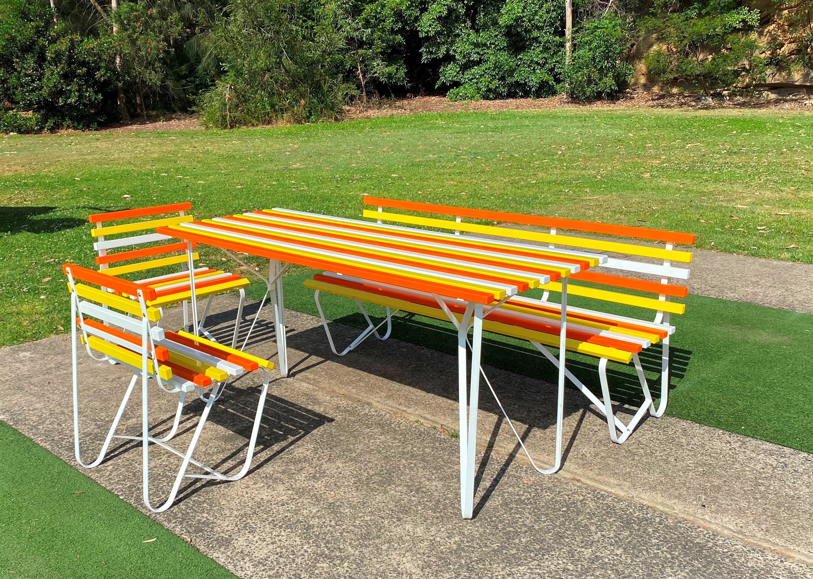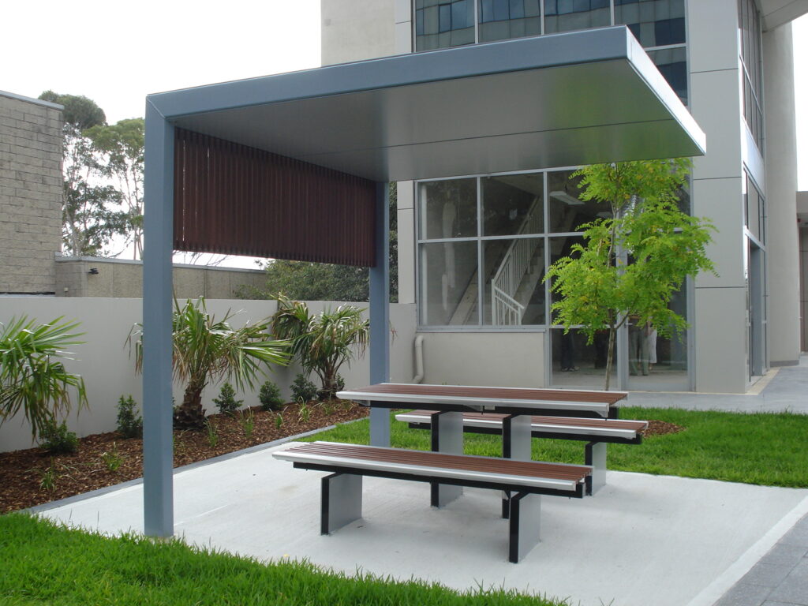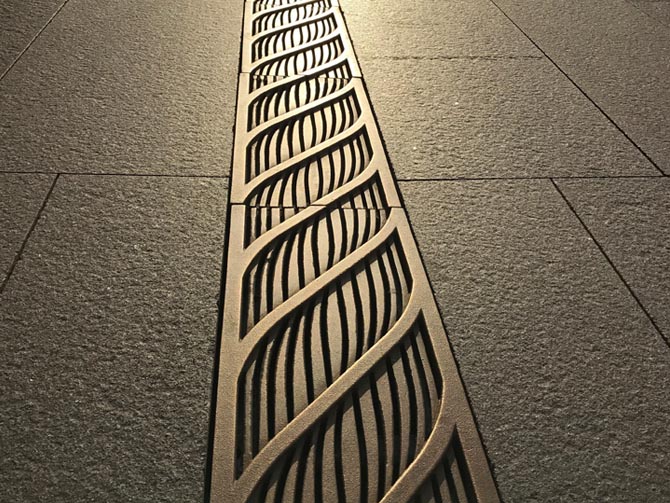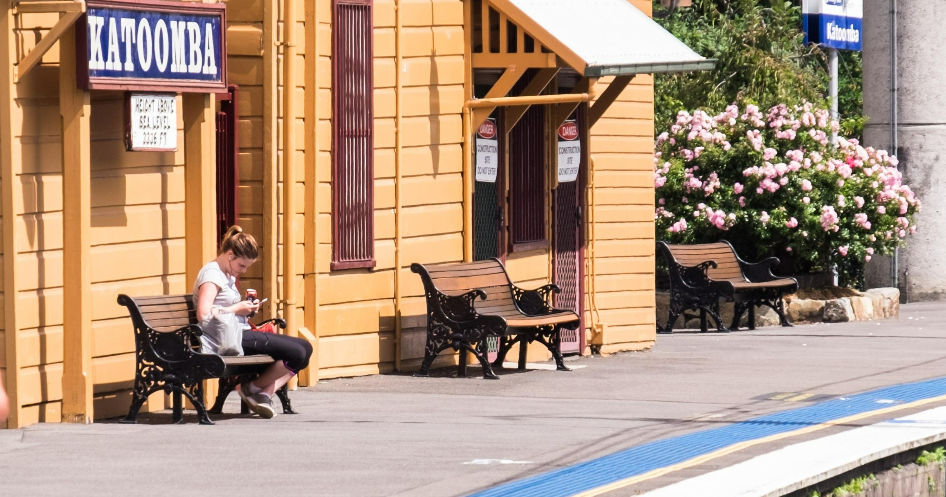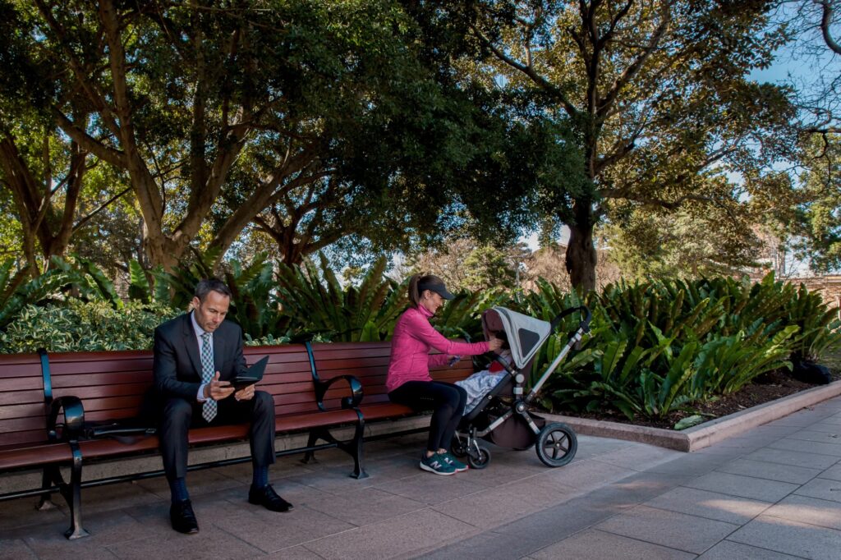The Sydney Harbour Bridge has withstood Australia’s climate and harsh elements for over 90 years, in part due to the use of a special protective paint called Micaceous Iron Oxide.
Micaceous iron oxide (MIO) has a special flat, layered structure referred to as lamellar. Lamellar structures have fine layers alternating between different materials. A good example of this is lamellar armour: a type of body armour made of many small plates laced together in rows. Its flexibility and strength made it a military favourite throughout history across Eastern Europe as well as Central Asia, Eastern Asia (think Qin dynasty Terracotta Soldiers) and Western Asia.
Micaceous coatings contain mica, a silicate mineral which is mined from various parts of the world. When exposed to light, mica has a sparkly shimmer due to its crystal structure, which is evident in metamorphic rock and igneous rock. Many granites, for example, are glittery due to their mica content. Mica is also the reason the Sydney Harbour Bridge, with its full MIO frame coverage, appears dazzling when bathed in sunlight.
The other main contents of MIO are iron oxides (the chemical compound of iron and oxygen). The black magnetic solid is inexpensive and nontoxic. Strong colour propels its use as a colourant in many industries from glass, paper, plastic, rubber to food packaging. In steel-based structures the combination of mica and iron oxides is not only used for its aesthetics but also as a protective barrier against moisture, corrosion and high temperatures of up to 1000 degrees.

Where typical paint coatings have a spherical surface structure, MIO’s flat surface structure provide greater barrier protection. This has inspired its use on many famous landmarks apart from Sydney Harbour Bridge, such as Tower Bridge (London) and the Eiffel Tower (Paris). Closer to home the Westgate Bridge (Melbourne) and Hawkesbury River Bridge also wear MIO.
Dulux is Australia’s most well-known supplier of MIO, and offer a range of coating types including
- Polyurethane – Weathermax® HBR MIO (available in Natural Grey and Mid Grey);
- Epoxy – Duremax® GPE MIO (available in Mid Grey), Durebild® STE MIO and Ferreko® No. 3 (both available in Natural Grey and Mid Grey);
- Alkyd Enamel – Ferrodor® 810 (single pack available in Natural Grey and St Enoch Grey) and Metalshield® MIO (single pack available in Natural Grey);
- Chlorinated Rubber – Ferreko® No. 6 (available in Natural Grey and Mid Grey); and
- Water-Borne Acrylic – Ferreko® No. 5 (single pack available in Mid Grey and Structural Green).
Emerdyn offer both Ferreko® no.3 and Weathermax® HBR MIO protective coatings as a finish option for outdoor furniture products, which is often selected for the EM093 Boulevarde Seat heavy cast frames, EM206 Oxford Bin Enclosure galvanised steel bodies and custom projects such as fencing for City of Sydney. Whilst Weathermax® HBR MIO’s highly durable semi-gloss finish is an excellent choice for UV stability, resistance to chalking and high abrasion resistance, we find Ferreko® no.3’s flat, low sheen finish better showcases the MIO “sunlight shimmer”.
Some of the reasons our clients select micaceous iron oxide finished on our products include:
- Appearance – whilst a wide range of powder coat and paint colours are available, for the reasons mentioned above nothing looks quite like MIO;
- Durability – designed to last a long time and tolerate all types of weather;
- Protective barrier properties – creates a protective barrier against the moisture ingress, which prevents metal products from rusting;
- Abrasion resistant properties – resistant to scratching, scuff marks and protects the underlying surface from damage; and
- Temperature – protects against UV damage and can tolerate high temperatures
In conclusion, micaceous iron oxide is an excellent choice for steel-based structures as it provides an almost impenetrable, protective barrier whilst offering a unique look and feel to finished products.
References:
https://en.wikipedia.org/wiki/Lamella_(materials) accessed on 27 July 2022.
https://www.duluxprotectivecoatings.com.au/colours/mio/ accessed on 27 July 2022.
https://www.duluxprotectivecoatings.com.au/media/1464/521_mio_coatings-what_are_they.pdf accessed on 27 July 2022.
https://www.duluxprotectivecoatings.com.au/media/1462/522_mio_coatings-what_types_are_there.pdf accessed on 27 July 2022.
https://en.wikipedia.org/wiki/Mica accessed on 26 July 2022.
https://en.wikipedia.org/wiki/Iron_oxide accessed on 28 July 2022.
Buxbaum, Gunter; Printzen, Helmut; Mansmann, Manfred; Räde, Dieter; Trenczek, Gerhard; Wilhelm, Volker; Schwarz, Stefanie; Wienand, Henning; Adel (2009). “Pigments, Inorganic, 3. Colored Pigments”. Ullmann’s Encyclopedia of Industrial Chemistry. Weinheim: Wiley-VCH. doi:10.1002/14356007.n20_n02
 27
27 0
0