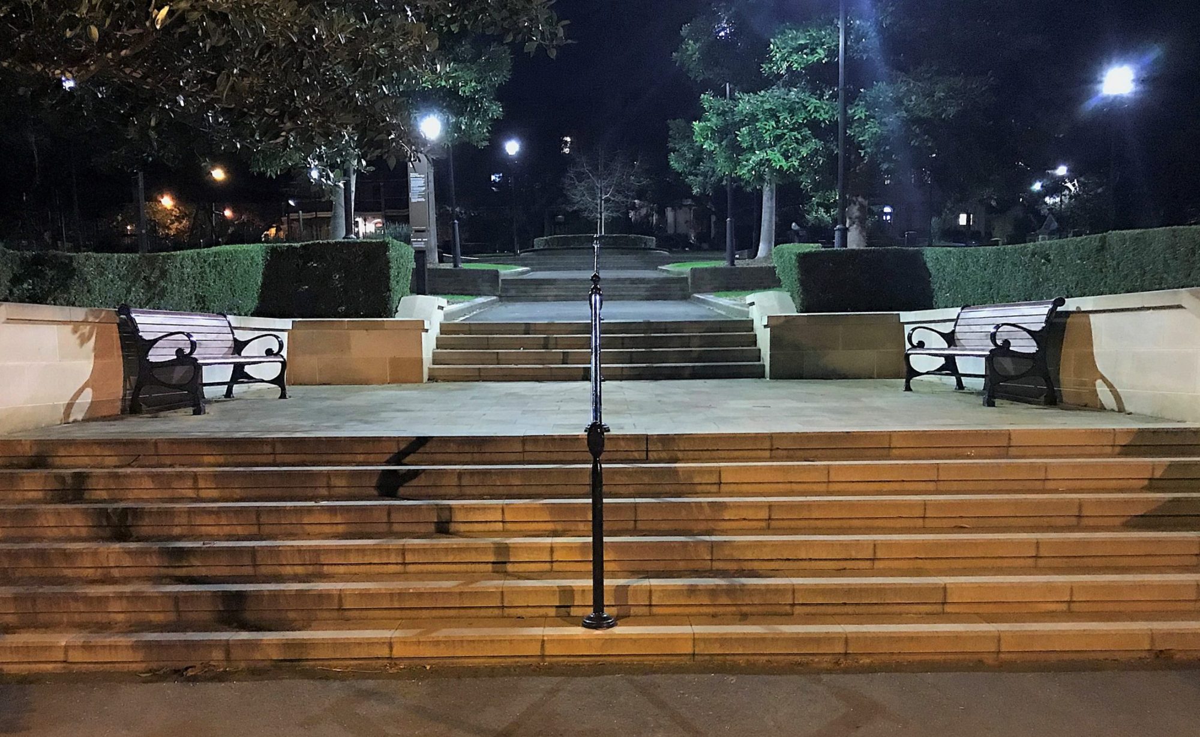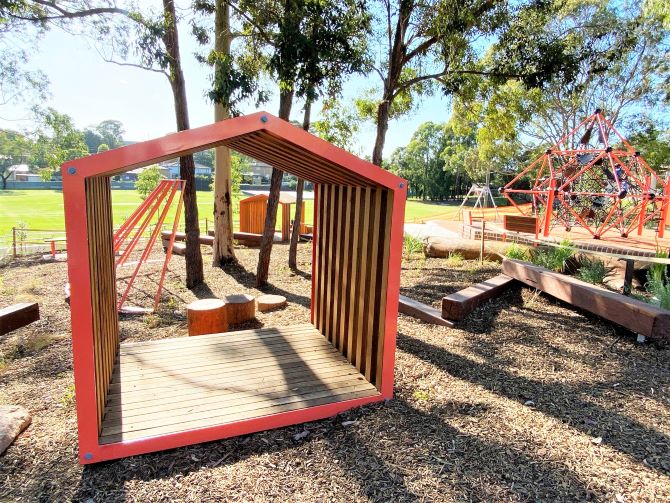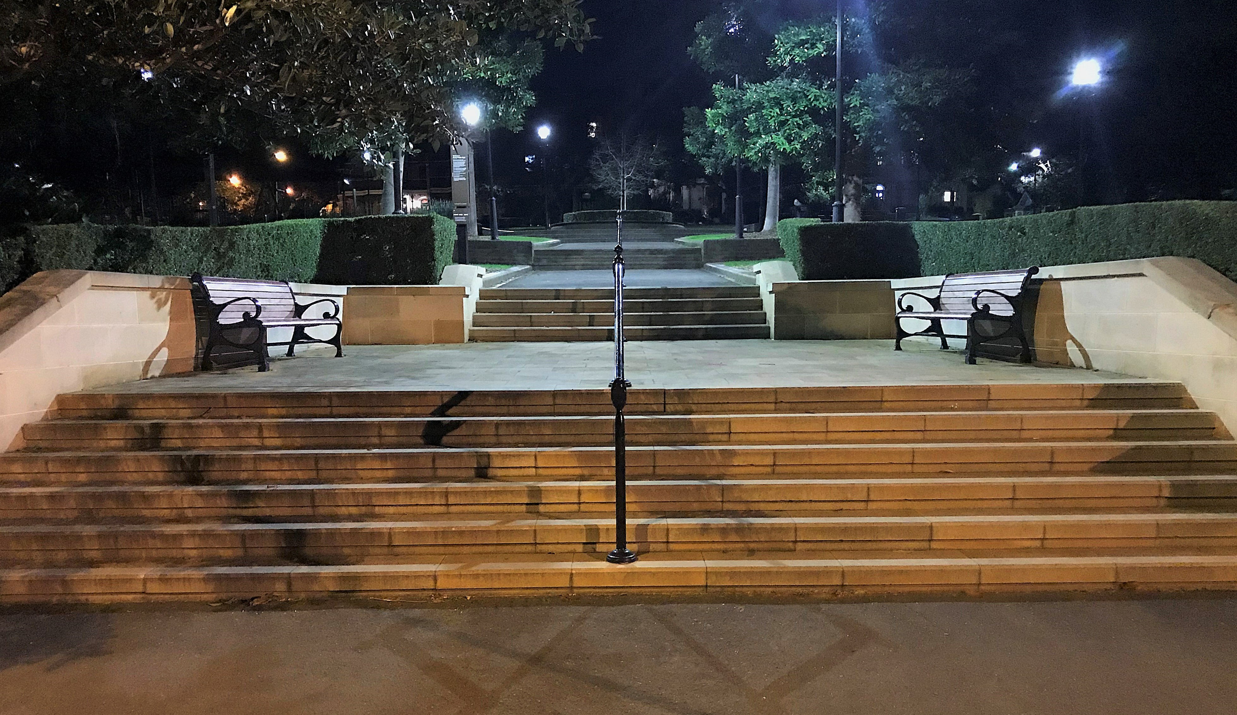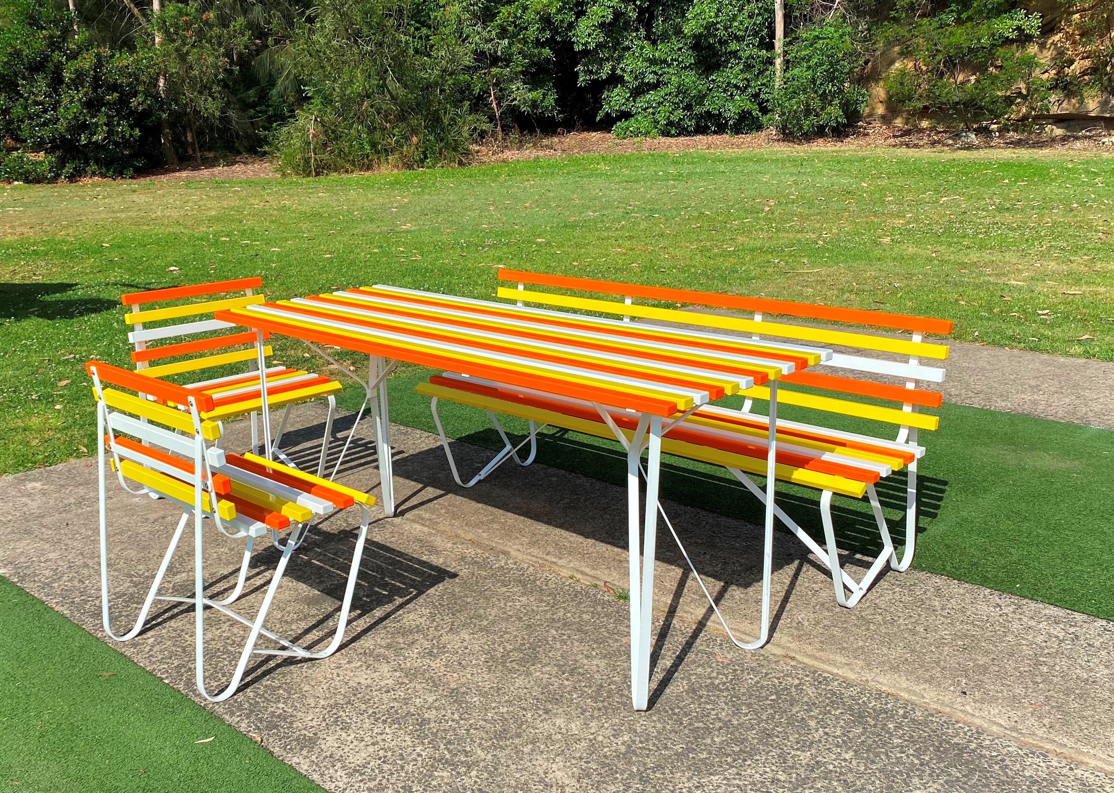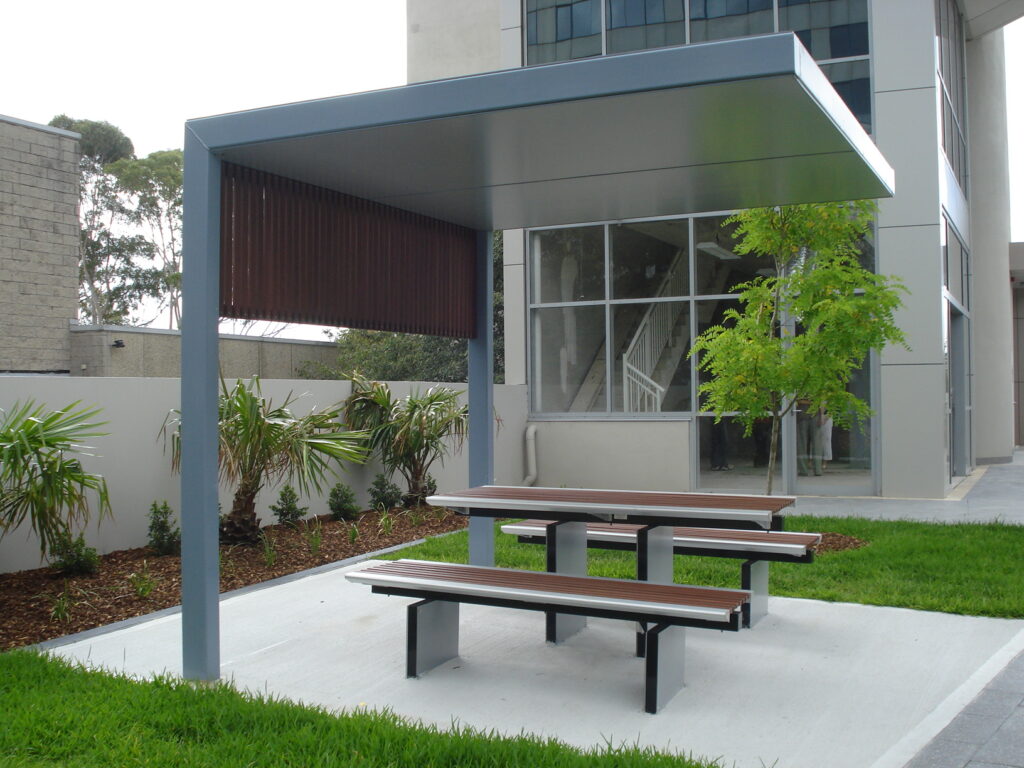Far from being a trivial part of urban developments, playgrounds and green spaces are much more than just “child’s play”. Providing built environments which cater to the rising generations must be an integral part of public policies, programmes and decisions. A recent UNICEF report makes the case for prioritisation of playgrounds and recreational areas which allow for outdoor activities and socialisation, saying “Green space can provide significant benefits for children’s physical, mental and social health across the developing world, including during and after humanitarian crises,” (UNICEF, 2021).
In practice, a child-friendly city includes the needs, priorities and voices of children in urban design and public furniture choices in each neighbourhood. In an ideal world, every child, regardless of where they live, would be in safe walking distance from a public green space. The space would be open, safe and inviting for children of all abilities. To achieve this ideal, the challenges to children’s access to green spaces, as well as the challenges of the space itself, need to be considered when advocating for, planning and designing spaces. UNICEF’s Children Friendly Cities Initiative (CFCI) calls for urban planning to not overlook the needs of children and youth.
In a discussion paper on the topic, UNICEF highlights that approximately 1.5 billion children live in cities. For example in cities like Lagos, Nigeria, the most populous city in Africa, an estimated 70% of the city’s children live in slums – and sadly many will never experience the joy of playing in well-landscaped playgrounds. In sharp contrast most cities in Australia mandate green spaces as a proportion of new developments. Local councils and community organisations can ensure access by including well thought out public furniture as part of playground areas, allowing people to gather, meet new people and build community in increasingly fragmented neighbourhoods.
The inclusion, access and integration of playgrounds, parks and green spaces allows a child the right to meet friends and have places to play and enjoy themselves. Simply seeing green space through a window is beneficial to children’s development whereas significant benefits can be unlocked when children spend time within a safe green space, playing, creating, relaxing and reflecting (UNICEF, 2021).
As well as being places for social development and physical exercise, well-planned playgrounds can introduce children to good design from an early age, becoming a conduit for creativity whilst giving visual expression to a neighbourhood’s personality.
In light of the current world context, communities and local authorities can take immediate action by updating existing playground structures or incorporating appropriate outdoor furniture in places where children naturally congregate. For new or developing green spaces, reaching out to urban designers and outfitters will ensure an environment that is both engaging and safe for children as well as being sustainable for urban development.
References: Suchitra Sugar, 2021, UNICEF, Discussion paper: The Necessity of Urban Green Space for Children’s Optimal Development.
Available from:
https://www.unicef.org/media/102391/file/Necessity%20of%20Urban%20Green%20Space%20for%20Children’s%20Optimal%20Development.pdf [Accessed 20 July 2021]
 38
38 0
0